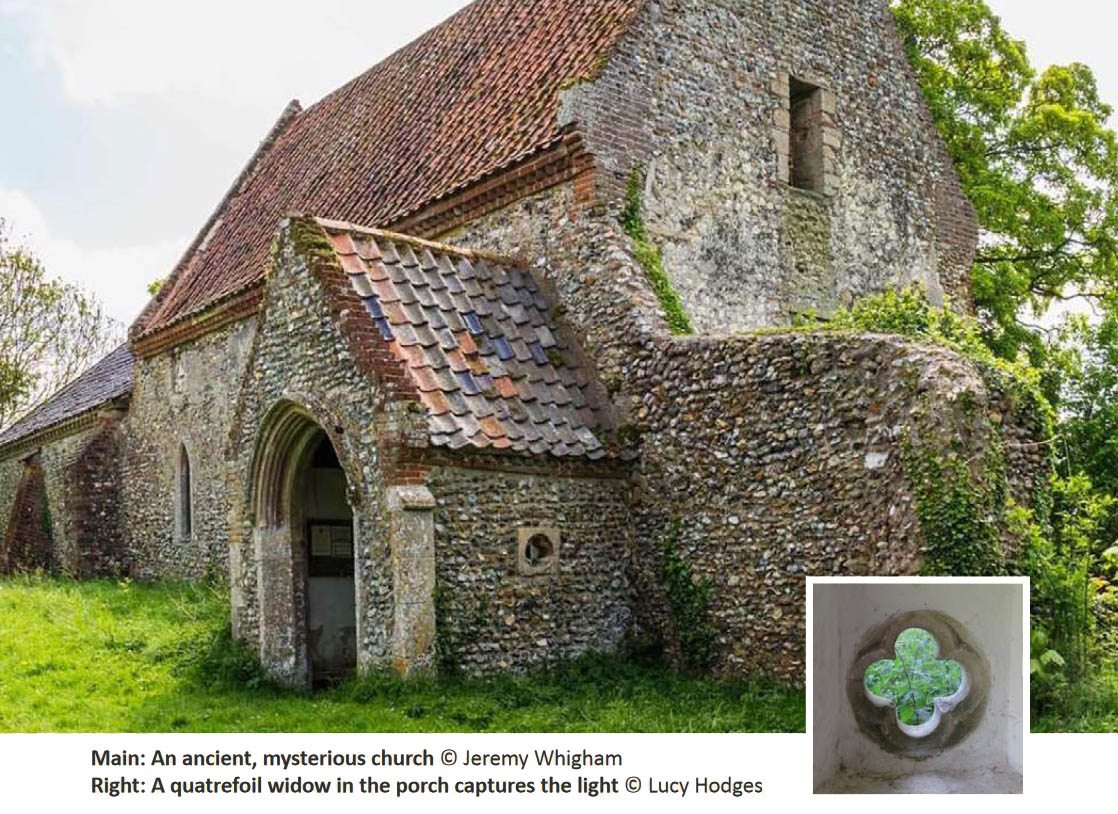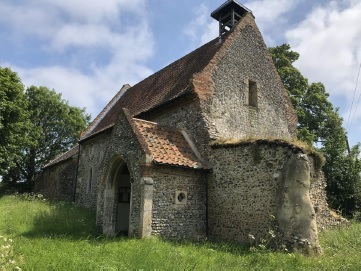The Building
All Saints’ is Grade II* listed. It is built mainly from brick, flint and rubble. From the outside, it has three main visible elements: the chancel, the nave, and ruins at the west end. Overall, the relative proportions of the chancel and nave are a bit unusual, the chancel being wider than the nave and a little longer than normal.
The ruins at the west end were thought to be the remains of a fallen tower. A more convincing explanation is that they formed part of the nave. A small bell-cote perches on top of the nave where the end wall has been filled in.
There is a less obvious but highly intriguing feature on the south side. Traces of arches can be seen in the wall of the nave, filled in with rough material and odd windows. Archaeological excavation has revealed the outlines of a side aisle and chapel built out on the south side of the church. The aisle probably dates from the 14th century and the chapel may be older. Today the arches only hint at what was there. The south side also has a door, opposite the main entrance and porch on the north side.
Oddities are equally abundant inside. It has been suggested that some features, such as the clerestory (five small windows high up, four of them blocked), are Anglo-Saxon. This is now thought only to be a possibility.

All Saints’ interior showing periods of construction

The oldest features seem to be the two doorways, which are 12th century. The chancel arch may also be 12th century. Much of the rest of the building is Early English (13th century).
The 2018-19 restoration uncovered traces of a wall painting above the font and on the south side of the nave revealed more of two arches which were probably part of the lost south aisle.
In the 17th century the nave was shortened, the west wall built and the north porch rebuilt. At the east end the medieval window was filled in and replaced by a distinctly period four-light window. Two windows on the south side of the nave and one in the south side of the chancel were also replaced, as was the large window on the north side of the nave. The nave roof was reconstructed at the same time.
Among the interior fittings, the box pews are 19th century and the plain octagonal font, squeezed between the north door and the back pew, is 14th century. There are 10 memorial slabs and a small brass plaque affixed to the lectern.


