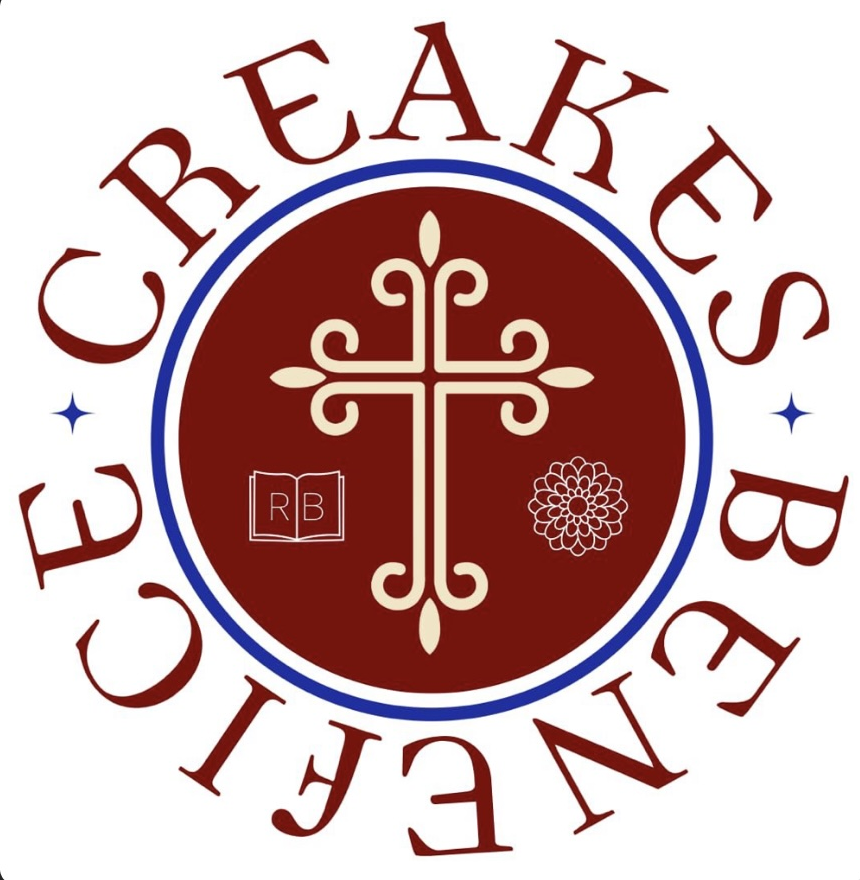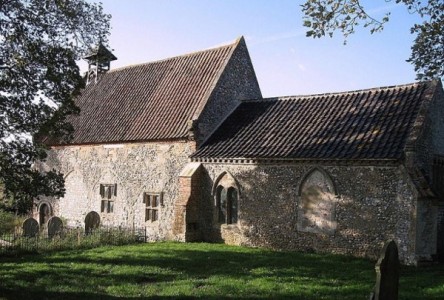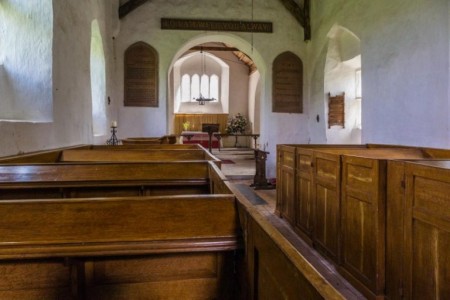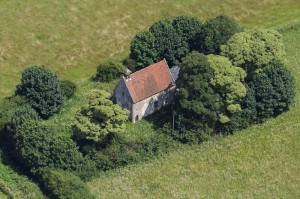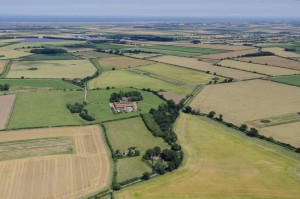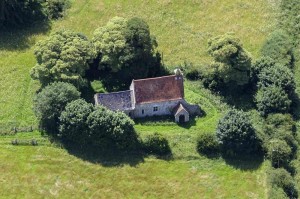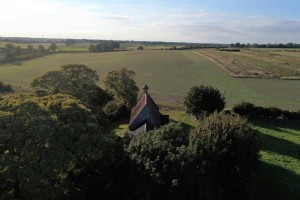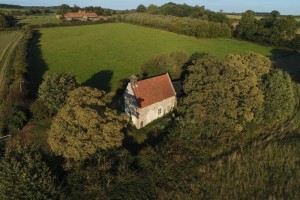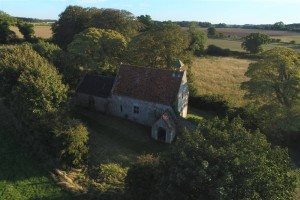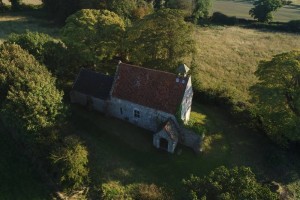A History of The Church of All Saints Church Waterden
Foreword
My young and expanding family and I were lucky enough to live at Waterden Farmhouse for nearly a decade from December 1998. Back then, as now, All Saints’ Church only had one service a month during the summer (the church has no electricity) and its ever-popular Christmas Eve candlelit service, with some worshippers crammed into the old box pews and the rest squeezed into the rear of the church.
We never drove to church and the walk became, for us, part of the ritual. All three of my daughters have been christened in the beautiful, simple font. I was lucky enough to buy a hauntingly calm painting of the font by contemporary artist Gerard Stamp.
What do I love more than anything in this church apart from its intimacy and tranquility? It has to be the painted inscription board above the junction of the nave and the chancel: “Lo, I am with you alway”.
The Earl of Leicester, August 2019
The Church of All Saints’ Waterden is an ancient, mysterious and spiritual place. Waterden derives from “Waterdenna”, the name of the village in the Domesday Book of 1086, meaning a “watery valley” in Anglo-Saxon. Domesday does not record that Waterden had a church then and the exact origins of the present building are unknown.
Just as the origins of All Saints’ are a mystery, so is much of its subsequent history. The evidence is patchy but it points to a building which has undergone many ups and downs. The rare and fascinating architectural hodgepodge that we see today is the result of perhaps 1,000 years of use, neglect and revival – all partly reflecting the fluctuating fortunes of the congregation.
All Saints’ fabric and the records suggest several major phases in the evolution of the church from early modern times. Extensive changes in the 17th century probably indicate that the building had fallen into disrepair and even disuse, perhaps associated with the decline of the village.
The Great Gale of 24th March 1895 caused much damage when a tree fell on the church. All Saints’ did not reopen until extensive work was completed in 1900. The floor was repaired in 1923. The church suffered further damage in the storms of 1953. Significant repairs were undertaken in the 1970s, 1992-94 and 2005-6. Most recently, a thorough restoration was carried out with the generous help of the National Lottery Heritage Fund, the Norfolk Churches Trust, the Garfield Weston Foundation, the Geoffrey Watling Charity and the Holkham Estate in 2018-19.
A boundary stone on the right where the track to the church joins the churchyard marks the point where church lands meet lay lands. It symbolises how All Saints’ antiquity, mystery and remote rural location create a special atmosphere of spirituality. Alan Bennett has written affectionately about All Saints and Osbert Lancaster has drawn it evocatively. Today this modest but intriguing little church thrives again as a place of Christian worship, peaceful contemplation and community identity.
The Building
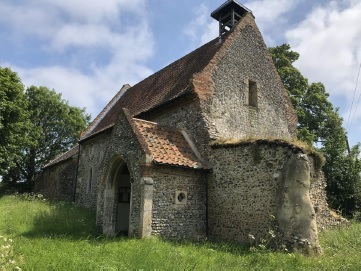 All Saints’ is Grade II* listed. It is built mainly from brick, flint and rubble. From the outside, it has three main visible elements: the chancel, the nave, and ruins at the west end. Overall, the relative proportions of the chancel and nave are a bit unusual, the chancel being wider than the nave and a little longer than normal.
All Saints’ is Grade II* listed. It is built mainly from brick, flint and rubble. From the outside, it has three main visible elements: the chancel, the nave, and ruins at the west end. Overall, the relative proportions of the chancel and nave are a bit unusual, the chancel being wider than the nave and a little longer than normal.
The ruins at the west end were thought to be the remains of a fallen tower. A more convincing explanation is that they formed part of the nave. A small bell-cote perches on top of the nave where the end wall has been filled in.
There is a less obvious but highly intriguing feature on the south side. Traces of arches can be seen in the wall of the nave, filled in with rough material and odd windows. Archaeological excavation has revealed the outlines of a side aisle and chapel built out on the south side of the church. The aisle probably dates from the 14th century and the chapel may be older. Today the arches only hint at what was there. The south side also has a door, opposite the main entrance and porch on the north side.
Oddities are equally abundant inside. It has been suggested that some features, such as the clerestory (five small windows high up, four of them blocked), are Anglo-Saxon. This is now thought only to be a possibility.

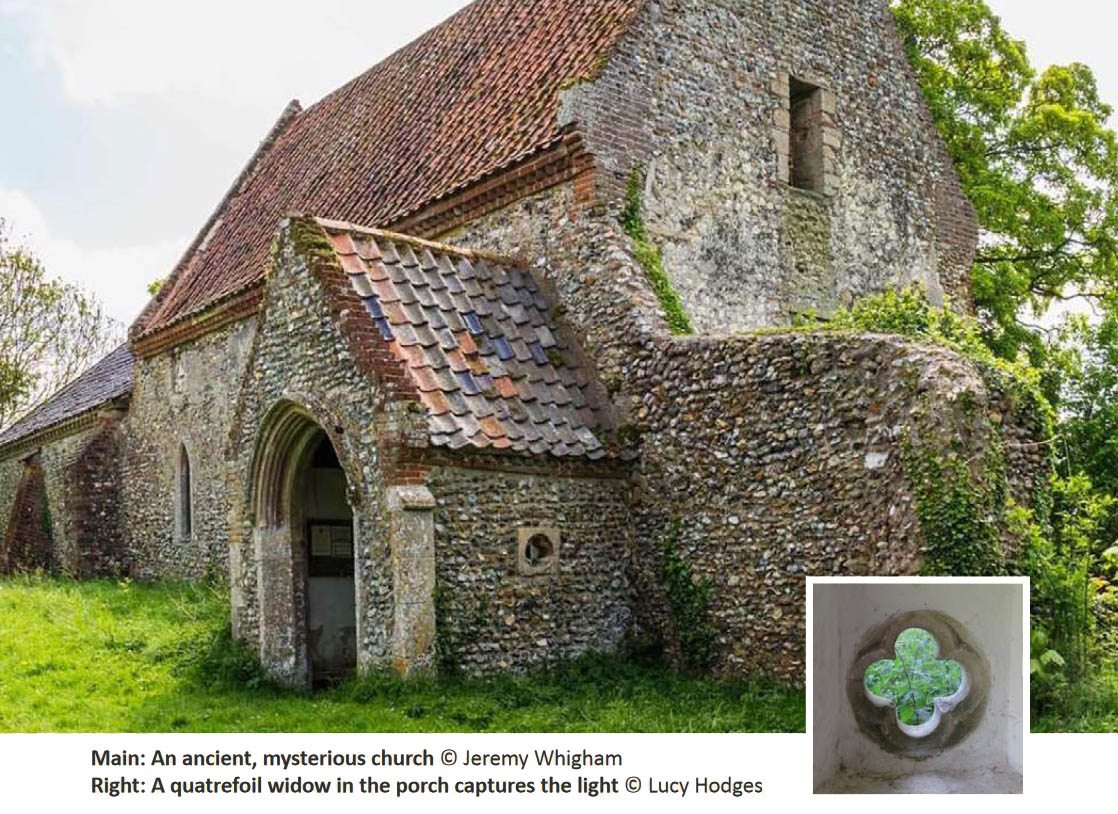
The Vanished Village
All Saints’ was an essential part of the medieval village. The centre of the village was to the north-east of the church, approximately where the farm is today.
A track, part of which is still a public footpath, linked the church and the village, running along the far side of the small stream which is the western boundary of the churchyard. There is a footbridge across the stream, accessible in the north-west corner of the churchyard. This was probably where villagers entered the church.
Archaeological research has revealed the outlines of houses, fields, a village green and a manor house. The surviving ponds were probably fishponds to help feed the village. Domesday indicates a small settlement and it seems Waterden remained that way. By the 16th century it was no longer ranked as a separate village for taxation. Successive prominent local families owned the land until Sir Edward Coke bought it in 1604, by which time enclosure of the land had probably begun.
Sir Edward was an ancestor of the Earls of Leicester, whose seat is at nearby Holkham Hall. The land remains part of the estate of the Earls of Leicester and today broadly corresponds to what is known as Waterden Farm.
Land continued to be enclosed into the 18th century. The village vanished and evolved into a manor house and farm buildings but Waterden was never depopulated entirely. In 1861 the census recorded a population of 44, conceivably the highest ever. Most, however, lived in only the farmhouse and the rectory and some were workers on the farm who came from neighbouring villages.
The 16th century manor house was demolished and replaced by the existing farmhouse in 1781. The barn, which can be seen from the church, is very old in origin and contains some masonry, including carved beasts and gargoyles, which may have come from the church. In the early 19th century the farm buildings were described as ‘perhaps the finest set of farm premises in Great Britain’.
The Parish
All Saints’ is a Chapel of Ease in the Parish of South Creake with Waterden and is part of the Creakes Benefice. At different times over the centuries, however, Waterden parish has either stood alone or been associated with others such as Egmere and Holkham. Graves ranging from the medieval to 21st century burials demonstrate a continuity of purpose and devotion.
The earliest name we have for a rector is from about 1260. The last rector left or died in the mid-1950s. The rectory, now known as the Old Rectory, was built in 1850. It lies just to the south of the church and is part of the estate of the Earls of Leicester, who are patrons of All Saints’.
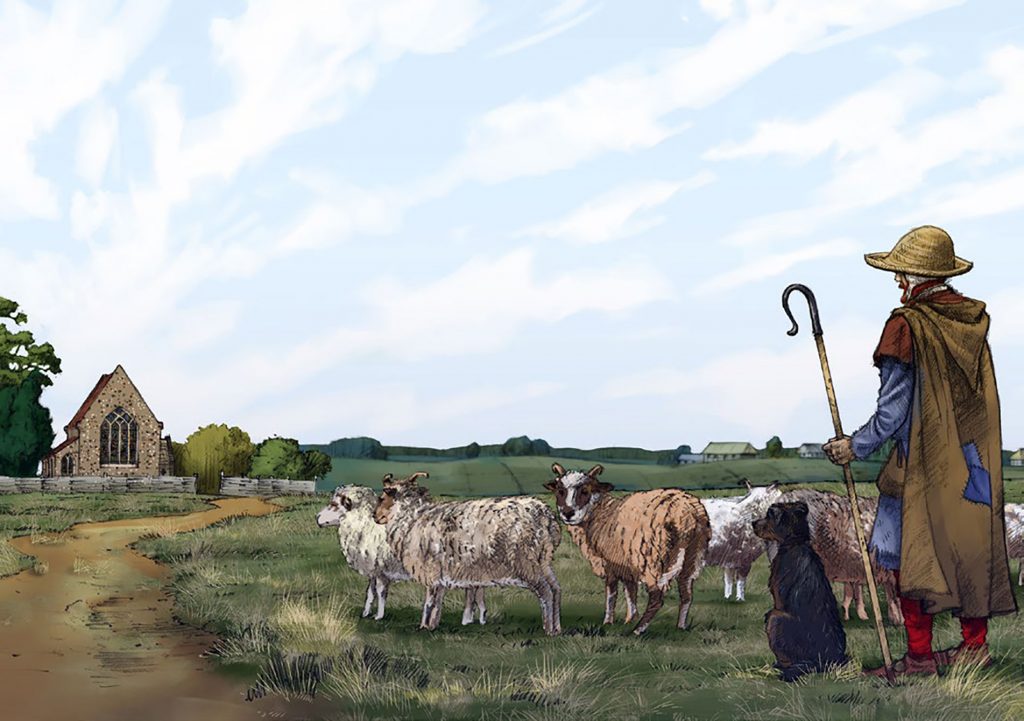
Facts about the church
Inside
- Doors. The north door (main entrance) and south door (opposite) are Norman in style and probably 12th century. They are among the oldest features of the church.
- Bell. The bell, suspended outside and above the west end of the nave, was bought in 1900, when extensive repairs to the church were completed.
- Font. The plain octagonal font, just inside the north door, is 14th century. It is still used.
- Wall painting. There are traces of a wall painting, possibly 17th century, above the font.
- Small Windows (clerestory). The three high up in the south wall are blocked. There are two high up in the north wall. One of these is also blocked. The other, to the north-east, is clear and may be Anglo-Saxon.
- Box Pews. The pews are Victorian. They may have been designed to keep you warm!
- West Wall. The west wall (to the right of the door as you enter) was built in the 17th century after part of the nave collapsed.
- Remains of Arches. The south wall shows remains of three arches, which were part of a vanished south aisle, probably 14th century. There was also a side chapel. Corresponding arches can be seen on the outside of the south wall.
- Windows. The unusual windows in the south wall, east end (with four arches) and west end were inserted as part of major repairs in the 17th century.
- Piscina. This is a small basin set in the south wall of the chancel in which the communion vessels were washed after celebration of the Eucharist. It may date from the 13th century. It is likely that the piscina was originally free-standing.
- Floor Slabs. The slabs in the floor of the nave and chancel mostly commemorate local families such as Money-Hill and Waller. An indecipherable slab lies at the west end of the nave. There may be more slabs beneath the brick and 19th century parquet floor.
Outside and Churchyard
- Boundary Marker. The large upright, carved stone on the right as you enter the churchyard is the last of what were probably several boundary markers or Glebe stones. Glebe was land assigned to a clergyman. It shows where Glebe (inscribed on the right hand face of the stone) meets land owned by the Earls of Leicester (LL, on the left hand face).
- Porch. The porch was rebuilt in the 17th century following the older medieval pattern. The two pretty little quatrefoil windows are probably Early English (roughly 13th century).
- Grave stone. To the right of the porch, against the north wall, lies a 13th century grave slab.
- Ruins. The ruins at the west end are the collapsed remains of part of the nave. They were once thought to be all that’s left of a tower. Whether the church ever had a tower is unknown.
- Footbridge and Path. In the northwest corner of the churchyard (to the right of the porch as you face it), is a small footbridge over Waterden Brook. On the other side is a footpath which comes from Waterden Lane. The footpath was the main street of the lost village and was probably where villagers entered the church.
- Bell-cote. Perched on the west end, the bell-cote houses the single bell. It is rung for services. In earlier times, a bell may have rested in an opening in the west wall of the nave.
- South Aisle. Three arches are visible on the outside of the south wall. They correspond to the remains of arches inside the church and connected the nave to a lost south aisle, whose walls excavations have revealed.
- Boundaries. The vegetation surrounding the churchyard probably follows an ancient boundary. There may have been a wall along at least part of the boundary.
- Graves. Please respect them. Some are recent, showing that All Saints’ remains in use as a church. Members of long-standing local families are buried here, for example the Hamonds in the area within the iron railings on the south side. The sandstone slab inside the railings nearest the wall of the nave is Norman. The kerbed rectangular site outside the west end contains five members of one family.
- Nature. The churchyard is maintained to suit its rural setting. Animals as varied as hedgehogs and owls frequent it. Wild flowers bloom at various times of the year. An owl box has been installed in the churchyard.
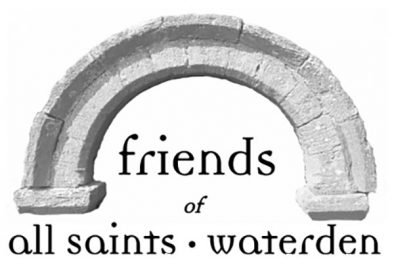
Friends of Waterden
Aims of the Friends
The Friends of All Saints’ Waterden was set up in 2017. We help the Creakes Benefice to maintain the church and churchyard for future generations.
We have three main aims:
- To preserve the unique character of All Saint’s Waterden, in particular its tranquillity and spirituality, as a place of Christian worship.
- To put the maintenance of the church and churchyard on a sustainable footing and ensure that they are cared for so that worshippers and visitors can enjoy them for another 1,000 years.
- To make All Saints’ Waterden better known and increase the use of the church and churchyard by worshippers and visitors to help enlarge and sustain the All Saints’ Waterden community.
We will achieve our aims by:
- Raising money
- Engaging volunteers
- Staging events
- Running an education programme
- Researching and writing about the history of Waterden church and village.

Our Patron – Dame Fiona Reynolds
Fiona Reynolds is Master of Emmanuel College Cambridge. She was Director General of the National Trust 2001-12.
Before that, she was Director of the Women’s Unit in the Cabinet Office (1998-2000), Director of the Council for the Protection of Rural England (now Campaign to Protect Rural England, 1987-98) and Secretary to the Council for National Parks (now Campaign to Protect National Parks, 1980-87).
She is also a Non-Executive Director of Wessex Water, and Chair of the Cambridge University Botanic Garden, the Green Alliance, the International National Trusts Organisation and the Cathedrals Fabric Commission for England. She was appointed CBE for services to the environment and conservation in 1998 and DBE in 2008.
Friend’s Membership
We are rooted in the local community but have members all over the country and abroad. New members are most welcome. Members participate in events, receive an e-news newsletter several times a year, support the committee with advice and expertise, and attend Annual General Meetings where they elect the committee. We hold several events a year, such as concerts and talks to inform and raise money and a free open day at Waterden at which everyone is welcome.
The Friends are active but it is a struggle to keep this Grade II* listed church and its churchyard in a good condition. By becoming a Friend you will help to provide a regular income to ensure the church continues for future generations. The money will cover daily maintenance and running costs. We also want to make the church better known locally and further afield by telling the fascinating story of the church and promoting it as a place to visit.
The annual subscription is £15 for Individual Members and £25 for Joint Membership (two individuals). Life membership is £100 for an individual and £200 for joint membership (two individuals).
Download the form here – Friends Membership Form.
For more information please contact:
Michael Prest (Chairman)
Phone: 07909 228 368
Email: [email protected]
Lucy Hodges (Secretary)
Phone: 07968 209 924
Email: [email protected]
Follow Friends of All Saints’ Waterden on Facebook
Waterden Church Open Day
We are holding an Open Day on 28 August from 2-5pm to showcase the ancient and mysterious church of Waterden. There will be talks, a tour of the church and churchyard and free sandwiches, cake, nibbles, soft drinks and wine. Entry is free and open to everyone.
The programme:
2.30 pm: Talk by Philip Venning, former chief executive of the Society for the Protection of Ancient Buildings, on “William Morris and the fight to save ancient churches”.
3.30 pm: Break for food and drink
4pm: The chair of the Friends Michael Prest will give a tour of the church and churchyard.
Please put the date in your diary.
